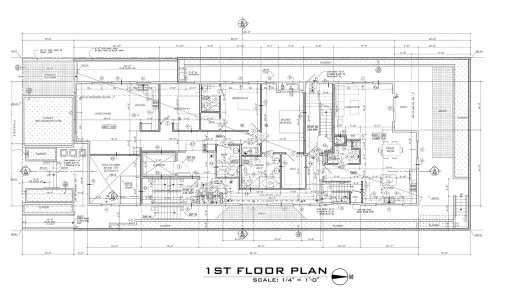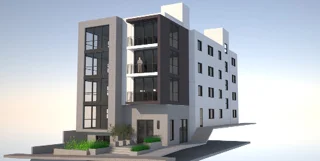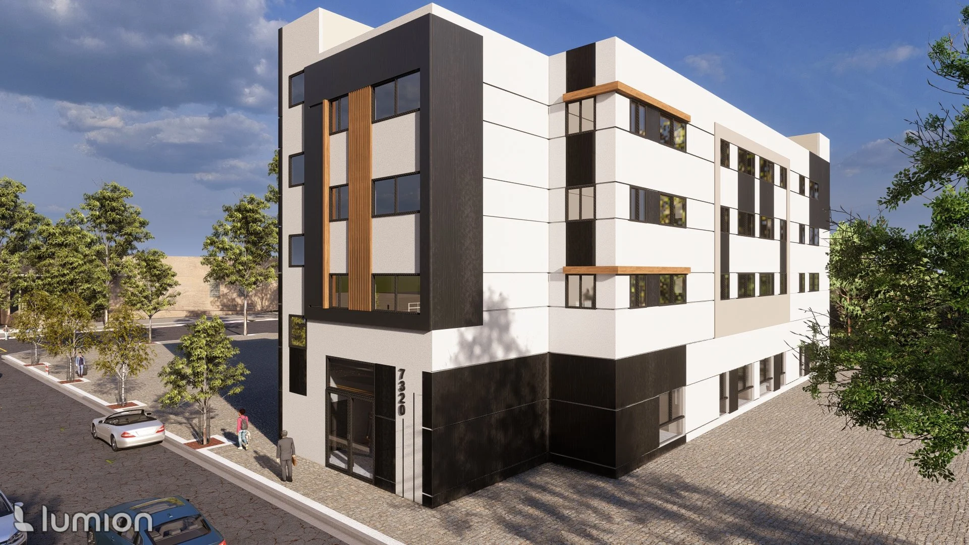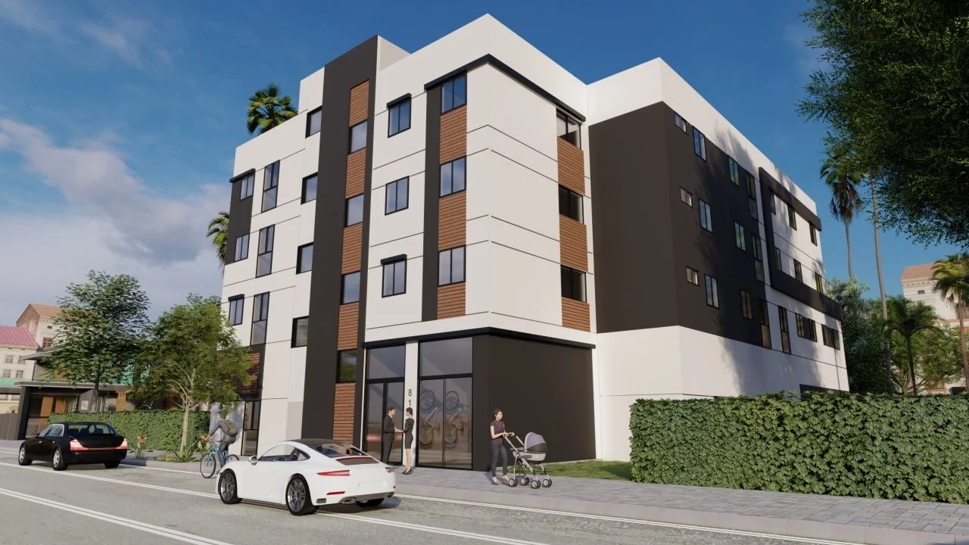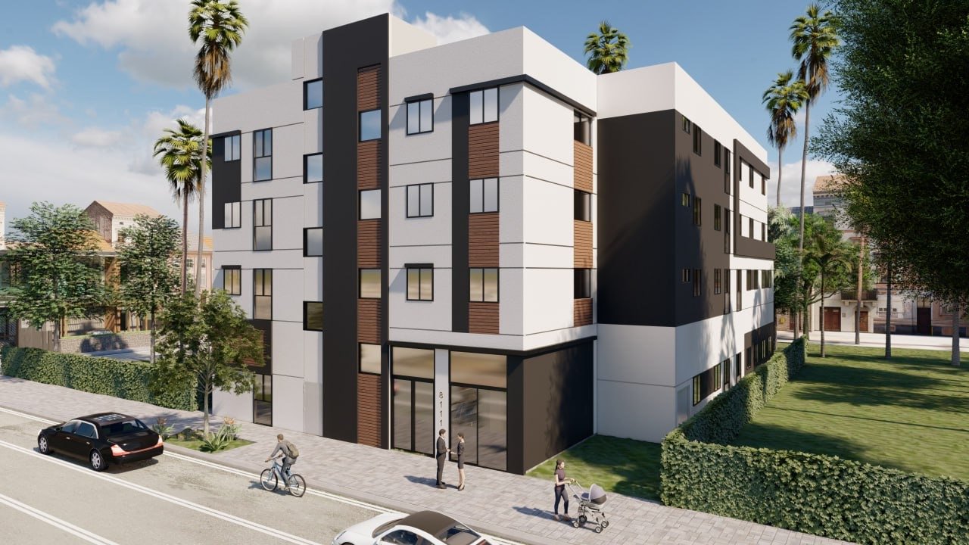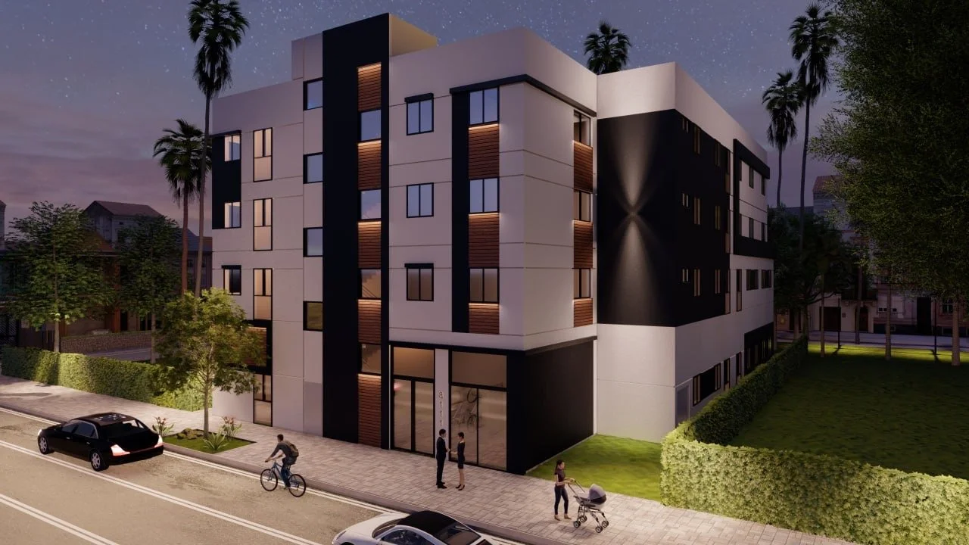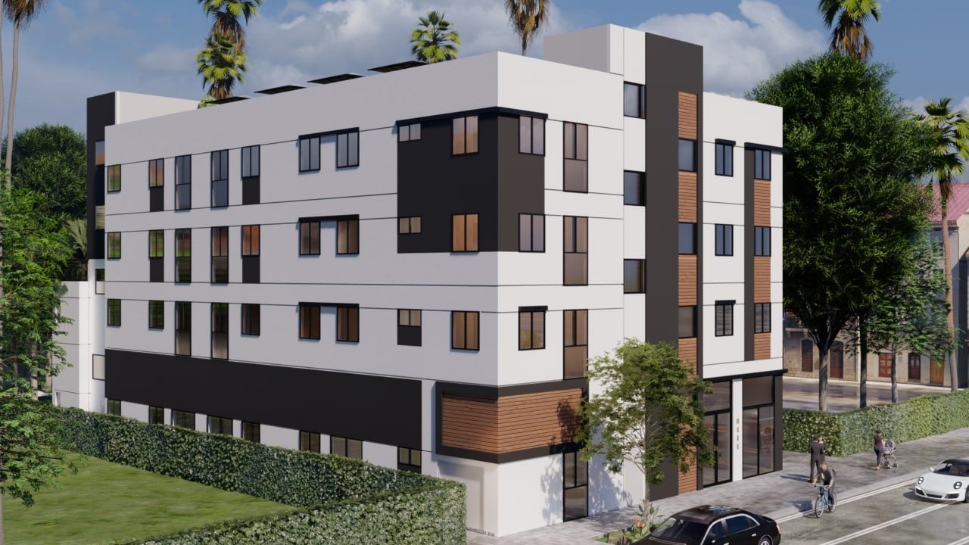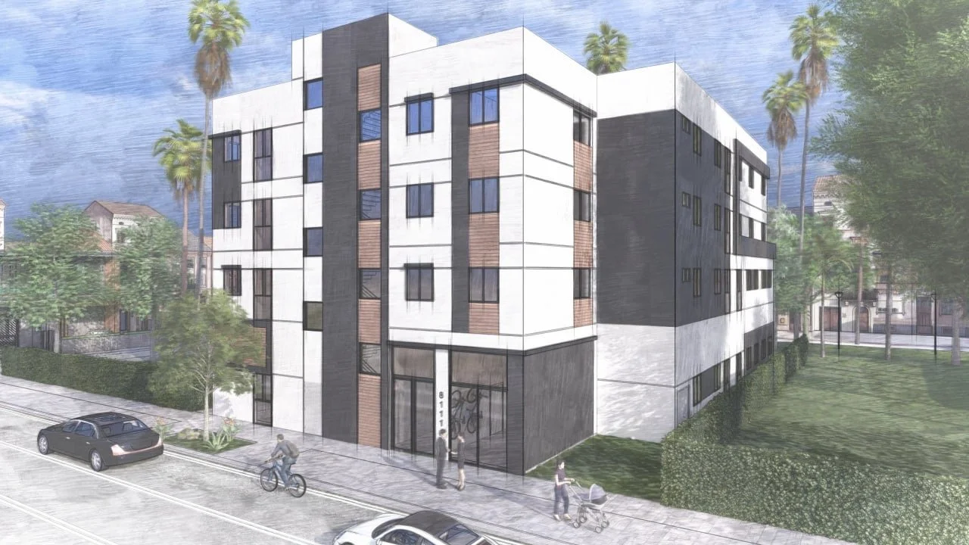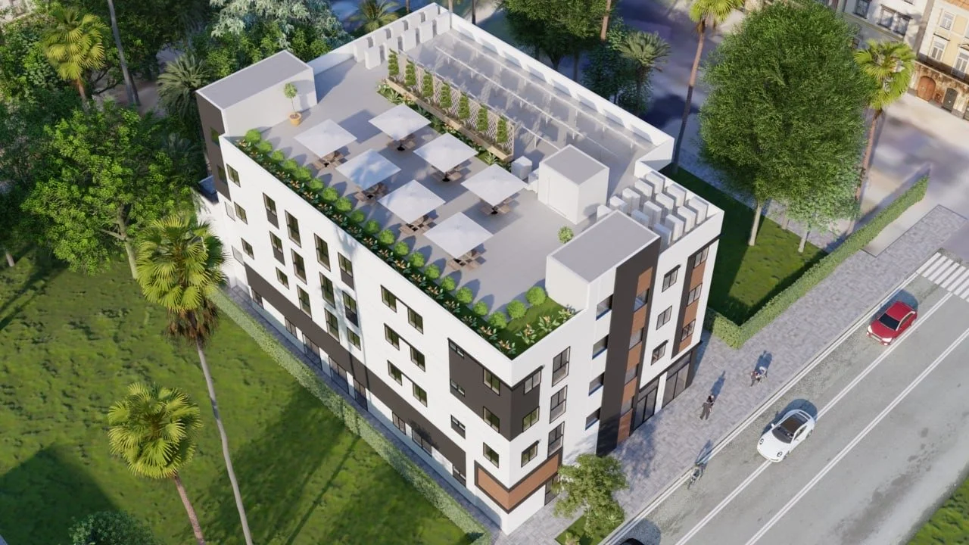KINNARD AVENUE
LOS ANGELES
Kinnard Apartments is a long slender building in Los Angeles with six apartments all situated along a north/south axis. DiNali designed this 17,700 sq ft building with a plan to create loft-style apartments with ceiling heights up to 12 ft. The materials and floor plans are very simple, using only stucco, steel, glass and wood. Each apartment is spacious with a large open living, dining and kitchen. The open floor plan and minimal finishes allow the owner to furnish the apartments as they like.
Each apartment enjoys a balcony, passive design, abundant, natural daylighting and natural ventilation. With the north/south orientation, each unit has cross ventilation and an operable skylight pulls air up and out of the unit. Materials are all natural and includes naturally pigmented stucco, recycled oxidized cold rolled steel, and exposed concrete finishes. These apartments were designed to have many bells and whistles with careful attention to sustainability.
8301 HOOVER AVE | LOS ANGELES
70 units in construction
1327 WEST BLVD | LOS ANGELES
26 units in construction
4129 AVALON BLVD | LOS ANGELES
48 units in construction
7320 BROADWAY AVE | LOS ANGELES
37 units in construction
5607 MAIN ST | LOS ANGELES
26 units in construction
8111 WESTERN AVE | LOS ANGELES
48 units in construction


